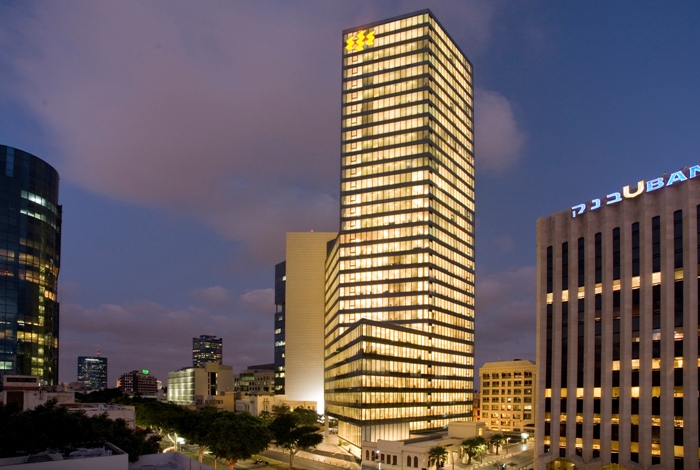
|
Main office building for The International Bank’s management, includes 32 stories, 18,000m2 of floor space, 6 subterranean floors for parking and auditorium, and two buildings for preservation. The building’s facade is made of bio-climate double curtain wall, the first of its kind in Israel.
|
|
Location |
: |
Tel Aviv, Israel |
|
Status |
: |
Complete |
|
Area (m2) |
: |
40,000 |
|
Years of Construction |
: |
2002-2008 |
|
Monetary Scale ($) |
: |
65,000,000$ |
|
Entrepreneur |
: |
International Bank |
|
Architect |
: |
Pei, Cobb, Feed and Partners, New York, U.S.
Nir Kutz Architects |
|
 |